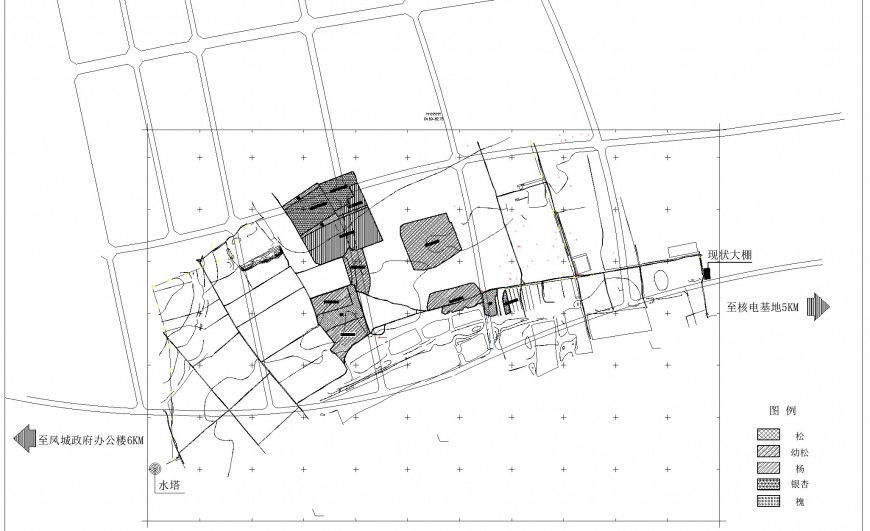Site plan layout file
Description
Site plan layout file, hatching detail, specification detail, north direction detail, legend detail, hidden lien detail, contour line detail, exit and entry door detail, etc.
File Type:
DWG
File Size:
1.2 MB
Category::
Dwg Cad Blocks
Sub Category::
Cad Logo And Symbol Block
type:
Gold
Uploaded by:
Eiz
Luna

