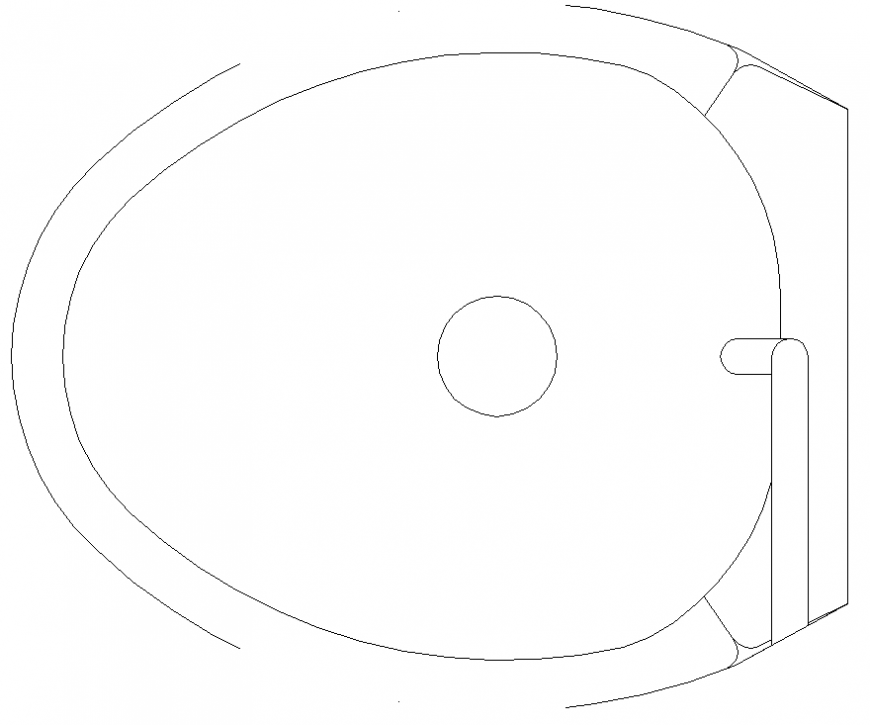Block detail of w.c in dwg file.
Description
Block detail of w.c in dwg file. detail drawing of w.c block plan and type of w.c with details.
File Type:
DWG
File Size:
83 KB
Category::
Dwg Cad Blocks
Sub Category::
Sanitary CAD Blocks And Model
type:
Gold
Uploaded by:
Eiz
Luna

