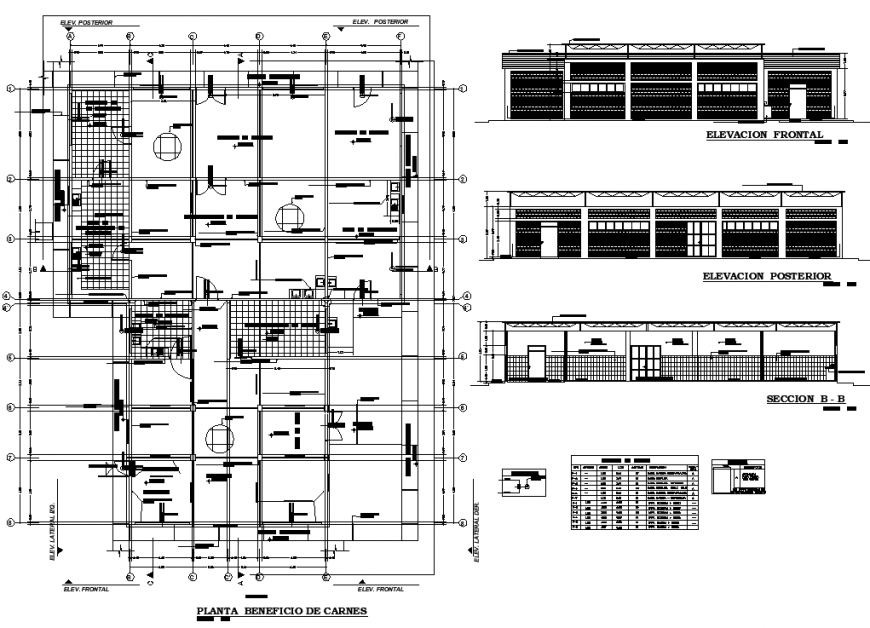Factory drawing in dwg file.
Description
Factory drawing in dwg file. detail drawing of industrial factory plan with architectural details, column beam details, dimensions, section line and centre line details, section through building.
Uploaded by:
Eiz
Luna
