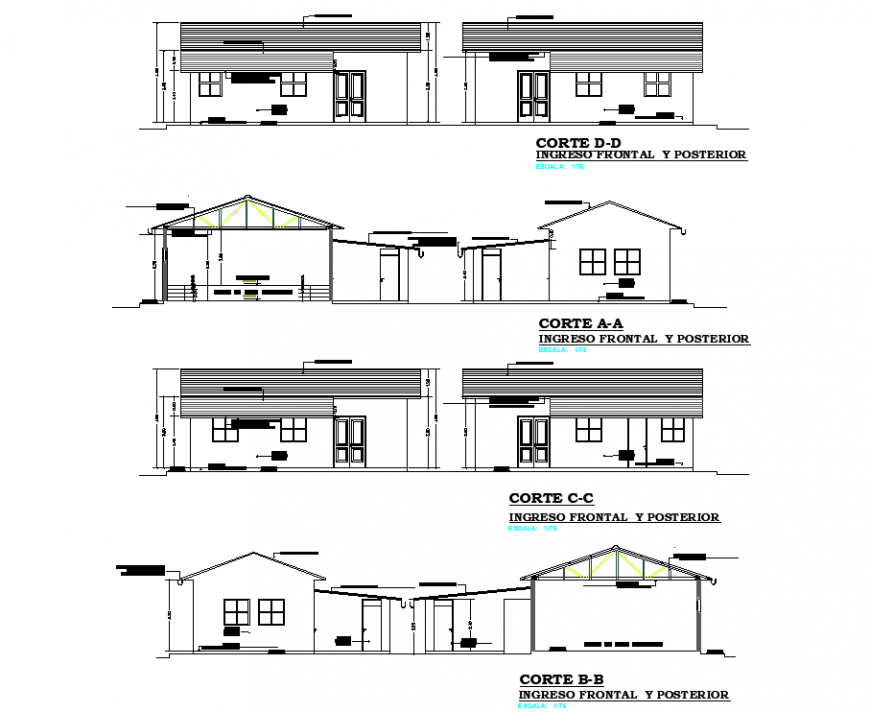Twin house detail drawing in dwg file.
Description
Twin house detail drawing n dwg file. detail drawing of twin house with section , side elevation .section through building with truss section , door window details, and other details.
Uploaded by:
Eiz
Luna
