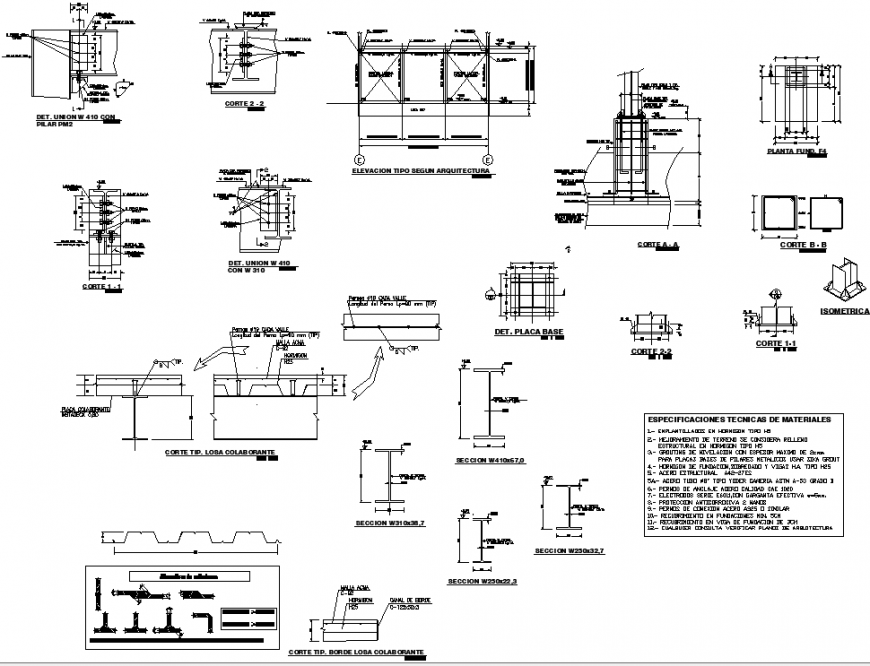Slab structure drawing in dwg file.
Description
Slab structure drawing in dwg file. detail drawing of slab structure section , plan , I section , one way , two way slab detail drawing with notes and other details.
File Type:
DWG
File Size:
190 KB
Category::
Construction
Sub Category::
Reinforced Cement Concrete Details
type:
Gold
Uploaded by:
Eiz
Luna

