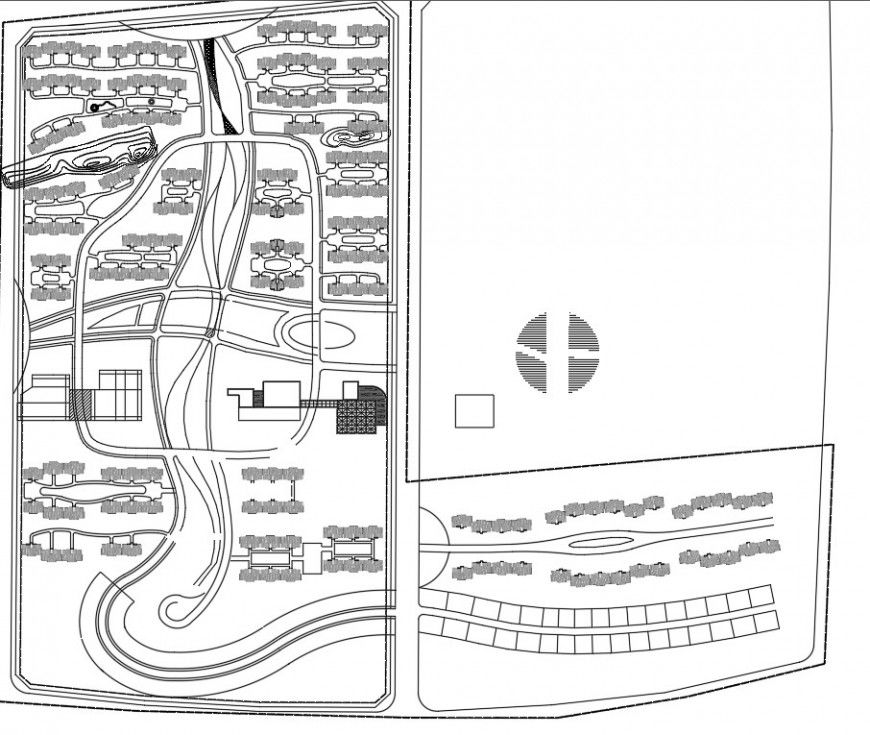Location site plan layout file
Description
Location site plan layout file, hatching plan detail, hatching detail, arc curve detail, north direction detail, circle detail, river detail, arc road detail, etc.
File Type:
DWG
File Size:
198 KB
Category::
Dwg Cad Blocks
Sub Category::
Cad Logo And Symbol Block
type:
Gold
Uploaded by:
Eiz
Luna

