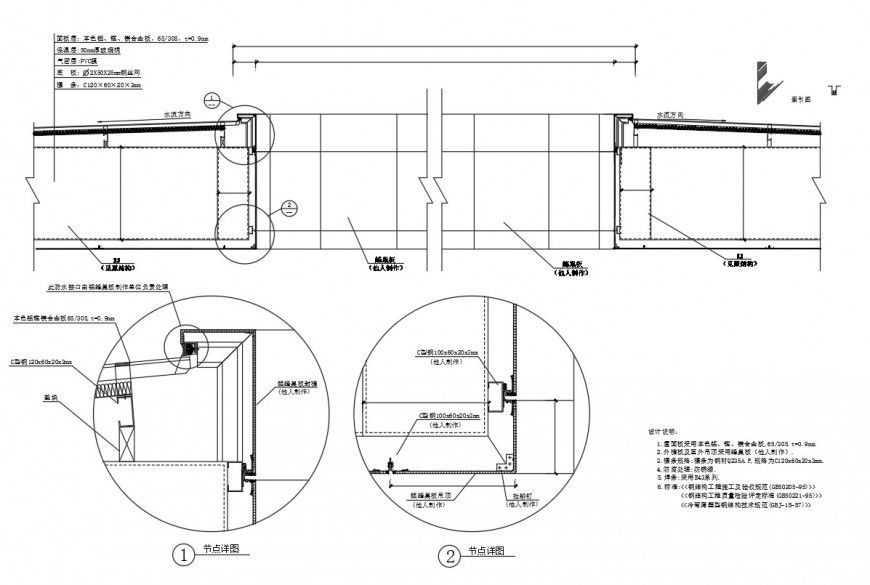Compound wall detail elevation layout 2d view dwg file
Description
Compound wall detail elevation layout 2d view dwg file, front elevation detail, hate detail, cut out detail, specification detail, dimension detail, hatching detail, nut bolt detail, naming detail, etc.
Uploaded by:
Eiz
Luna

