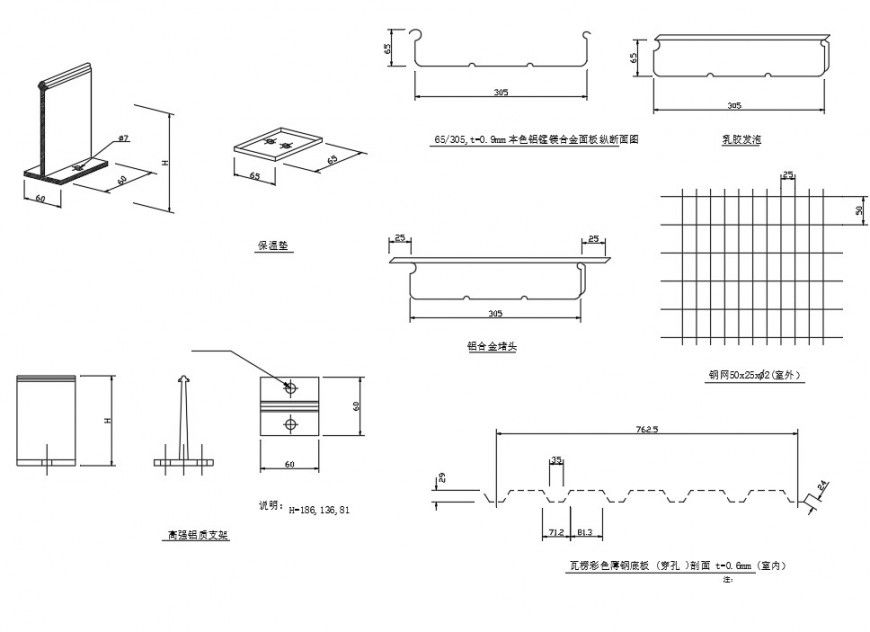Road side drainage plan and section autocad file
Description
Road side drainage plan and section autocad file, dimension detail, naming detail, hidden lien detail, reinforcement detail, nut bolt detail, height detail, isometric view detail, etc.
File Type:
DWG
File Size:
152 KB
Category::
Dwg Cad Blocks
Sub Category::
Autocad Plumbing Fixture Blocks
type:
Gold
Uploaded by:
Eiz
Luna
