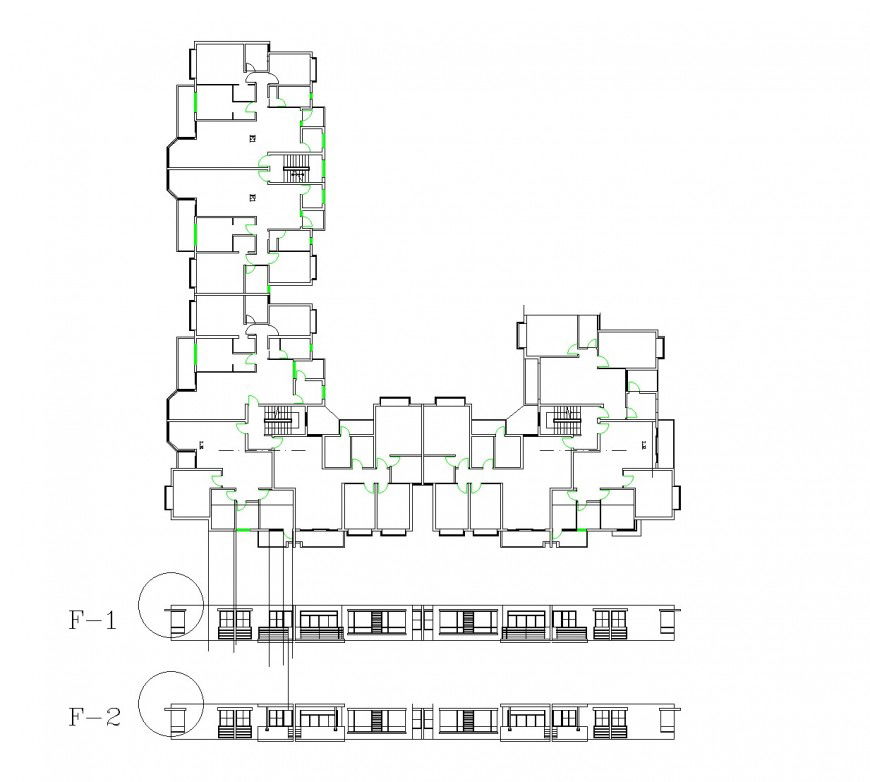Commercial building plan and elevation detail dwg file
Description
Commercial building plan and elevation detail dwg file, front elevations detail, side elevation detail, furniture detail in door and window detail, stair detail, balcony detail in reeling detail, hatching detail projection detail etc.
Uploaded by:
Eiz
Luna
