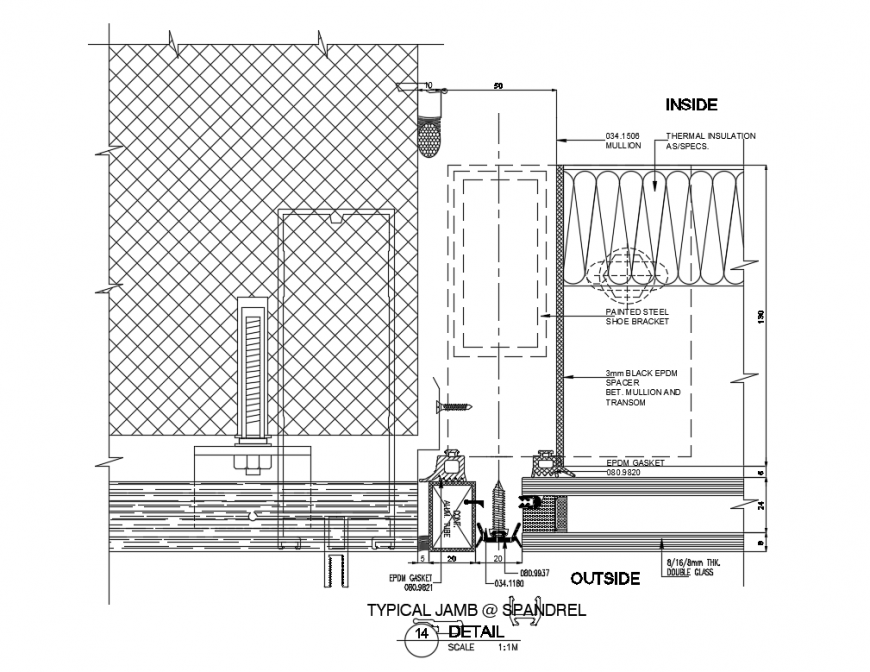Typical jamb spend-rail constructive structure details dwg file
Description
Typical jamb spend-rail constructive structure details that includes a detailed view of typical beam details, typical transom spandrel, typical rail spandrel, typical jamb column, stone cladding, (by main contractor), mechanical fixation as per granite contractor, 3mm black epdm spacer bet mullion and transom, aluminum transom and much more of structure details.
Uploaded by:
Eiz
Luna

