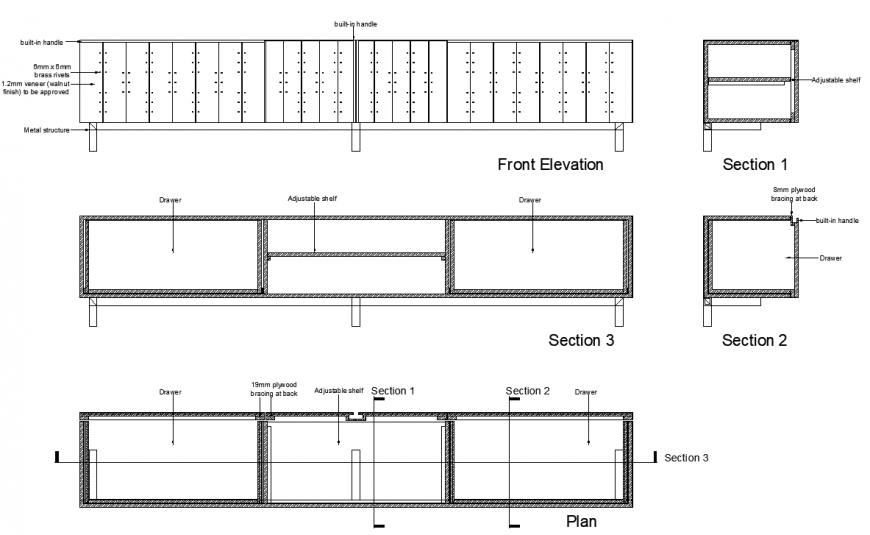Shelf CAD Plan with Detailed Layout for Storage and Interior Design
Description
This DWG CAD file provides a detailed shelf plan for architects, interior designers, and engineers. The drawing includes precise dimensions, arrangement, and structural details, helping professionals plan storage solutions and optimize space. Ideal for retail, residential, and commercial interior projects, the CAD file ensures accurate visualization, layout planning, and professional implementation of shelving systems.
Uploaded by:
Eiz
Luna

