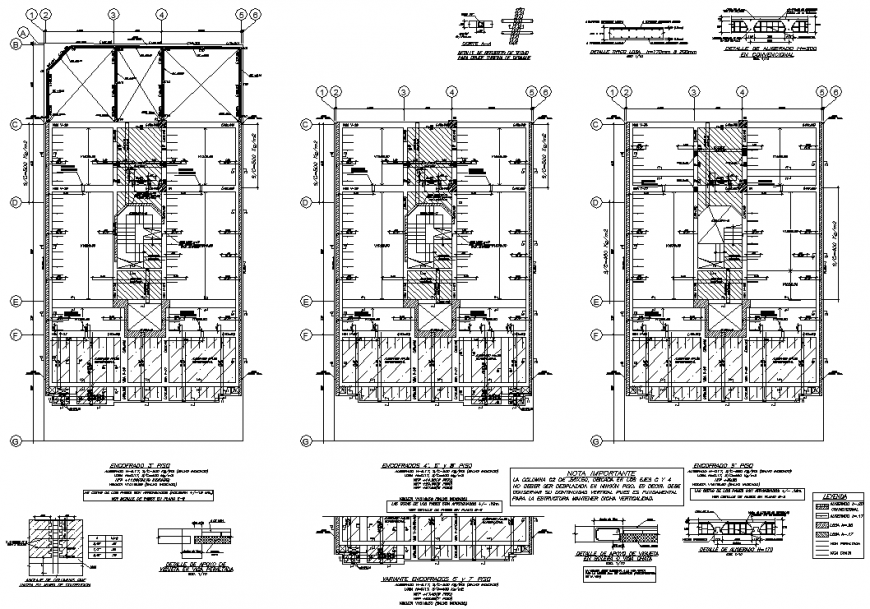Commercial and residential building drawing in dwg file.
Description
Commercial and residential building drawing in dwg file. detail drawing of building with working drawing, structure details, section line, joinery and blow up details.
Uploaded by:
Eiz
Luna
