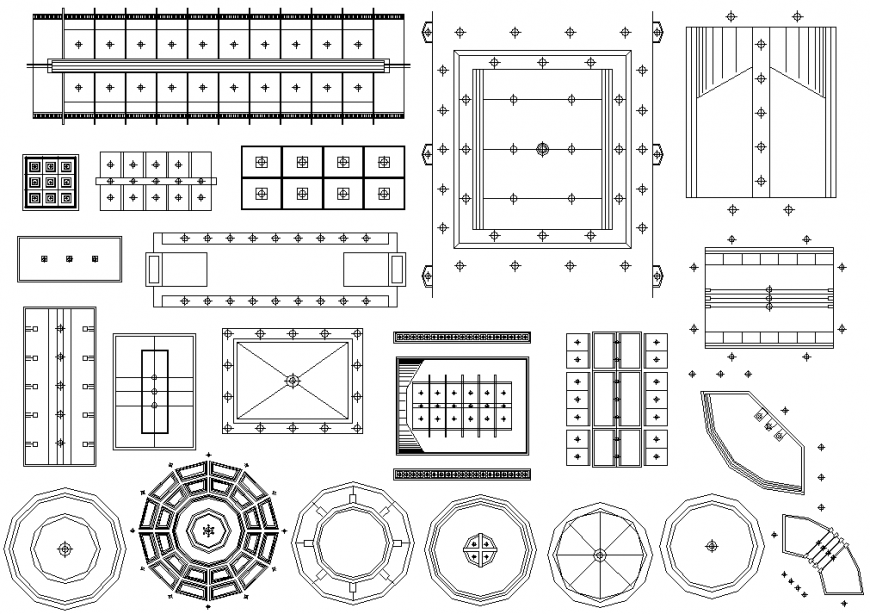Different types of ceiling details in dwg file.
Description
Different types of ceiling details in dwg file. detail drawing of different type of ceiling , rectangular ceiling , square, round ceiling design as per room size and area, with lighting details.
Uploaded by:
Eiz
Luna
