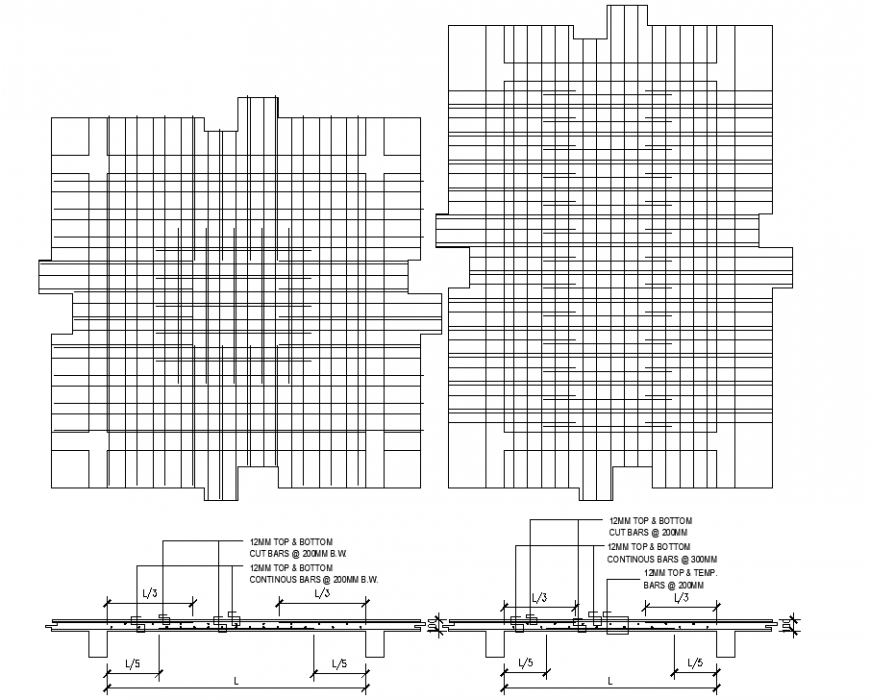Drawing of roof section in dwg file.
Description
Drawing of roof section in dwg file. detail drawing of roof section with rebar, reinforcement details, with dimensions, and description details.
File Type:
DWG
File Size:
711 KB
Category::
Construction
Sub Category::
Reinforced Cement Concrete Details
type:
Gold
Uploaded by:
Eiz
Luna
