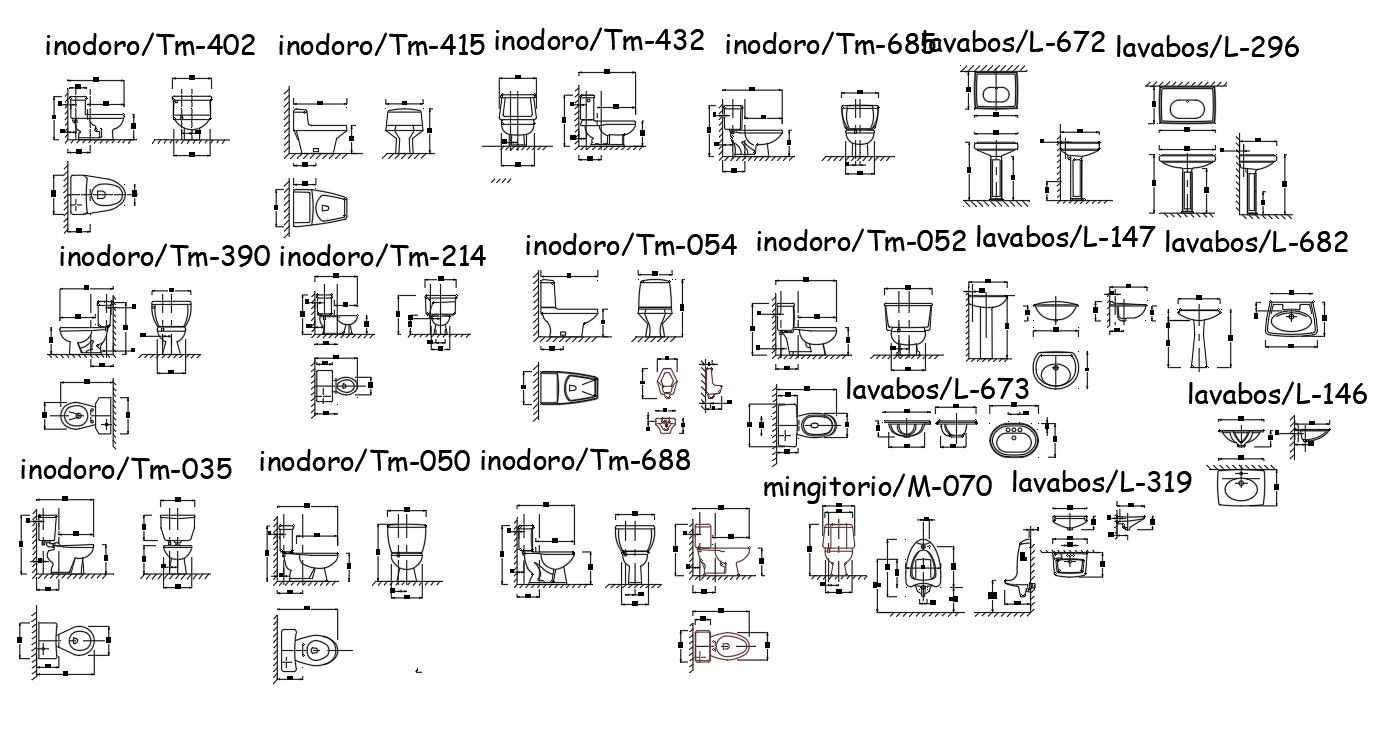Wash Basin & W.C Ware Block
Description
Wash BAsin & W.C Ware Block detail of all Diffrent type Design of Hand Wash Basin and W.C Design And Elevation And Section , plan
detail include the file.
File Type:
Autocad
File Size:
6.2 MB
Category::
Dwg Cad Blocks
Sub Category::
Sanitary Ware Cad Block
type:
Gold
Uploaded by:
Priyanka
Patel

