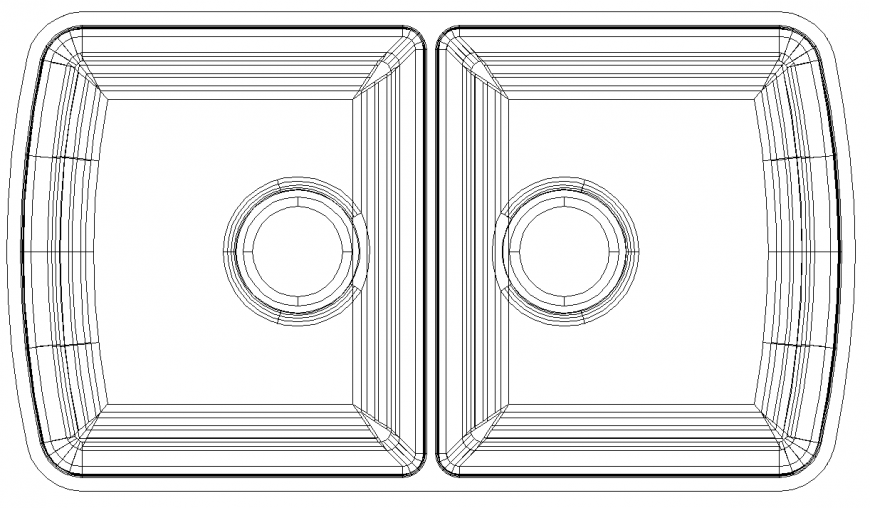Sanitary ware block drawing in dwg file.
Description
Sanitary ware detail drawing in dwg file. detail drawing of dual sink plan view in dwg file.
File Type:
DWG
File Size:
303 KB
Category::
Dwg Cad Blocks
Sub Category::
Sanitary CAD Blocks And Model
type:
Gold
Uploaded by:
Eiz
Luna
