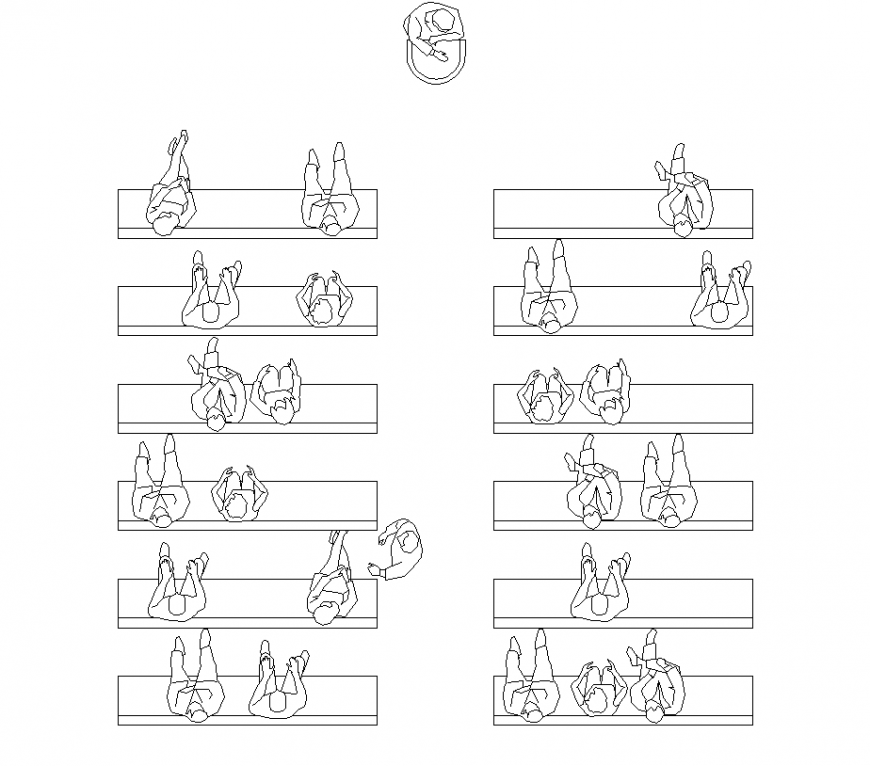Church interior view detail elevation 2d view layout autocad file
Description
Church interior view detail elevation 2d view layout autocad file, people detail, seat detail, women and men detail, line diagram detail, top elevation detail, etc.
Uploaded by:
Eiz
Luna

