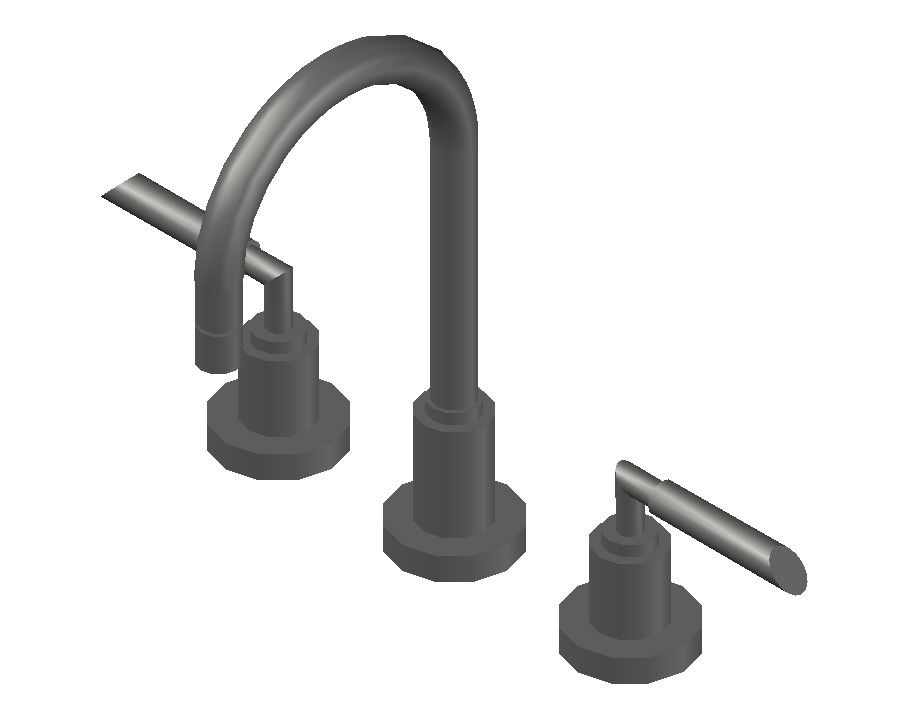3D Sanitary Ware
Description
3d elevation of sanitary include sing in different model, download in free autocad file.Water Supply Instrument This Design.
File Type:
Autocad
File Size:
26 KB
Category::
Dwg Cad Blocks
Sub Category::
Sanitary Ware Cad Block
type:
Free
Uploaded by:
Priyanka
Patel
