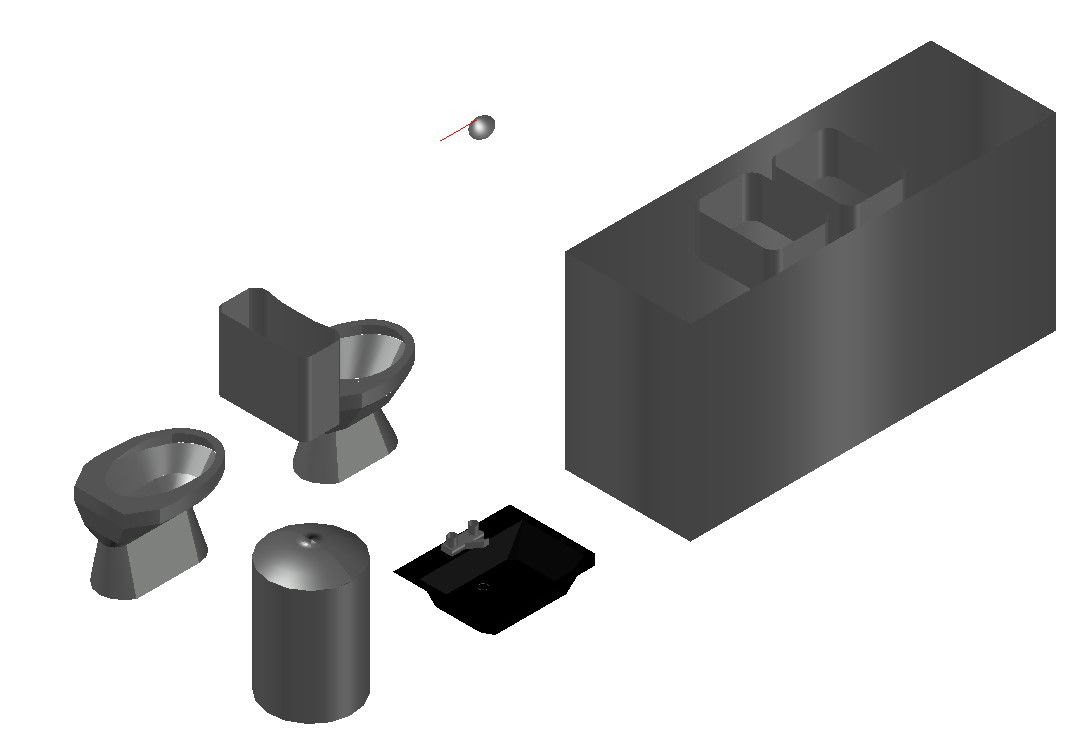3D W.C Sanitary Block
Description
3D W.C Sanitary Block Detail of W.C 3 Side Elevation design include and solid ceramic materials use the made.
File Type:
Autocad
File Size:
35 KB
Category::
Dwg Cad Blocks
Sub Category::
Sanitary Ware Cad Block
type:
Free
Uploaded by:
Priyanka
Patel

