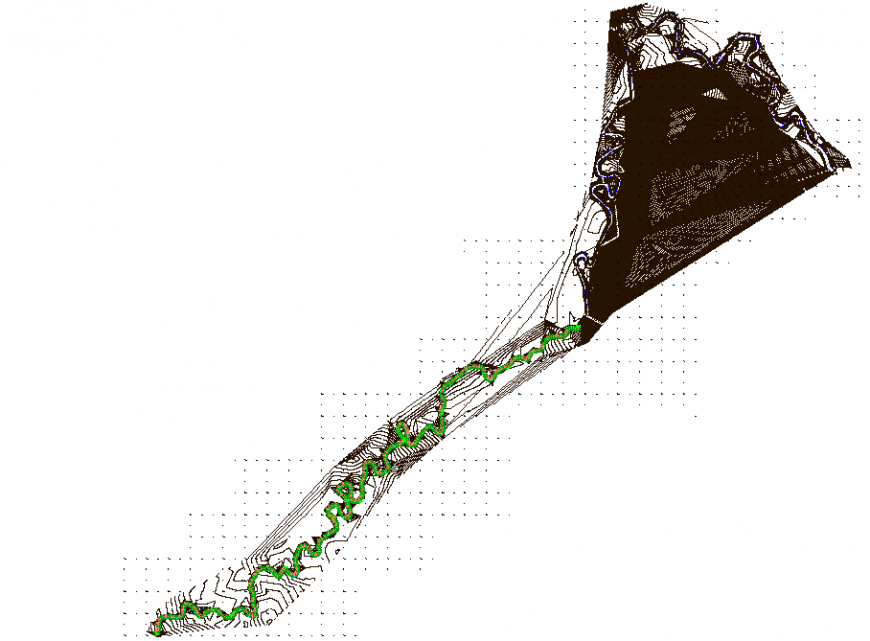Contour detail drawing in dwg file.
Description
Contour detail drawing in dwg file. detail drawing of town planning map with topography, contour details.
File Type:
DWG
File Size:
18.6 MB
Category::
Urban Design
Sub Category::
Town Design And Planning
type:
Gold
Uploaded by:
Eiz
Luna
