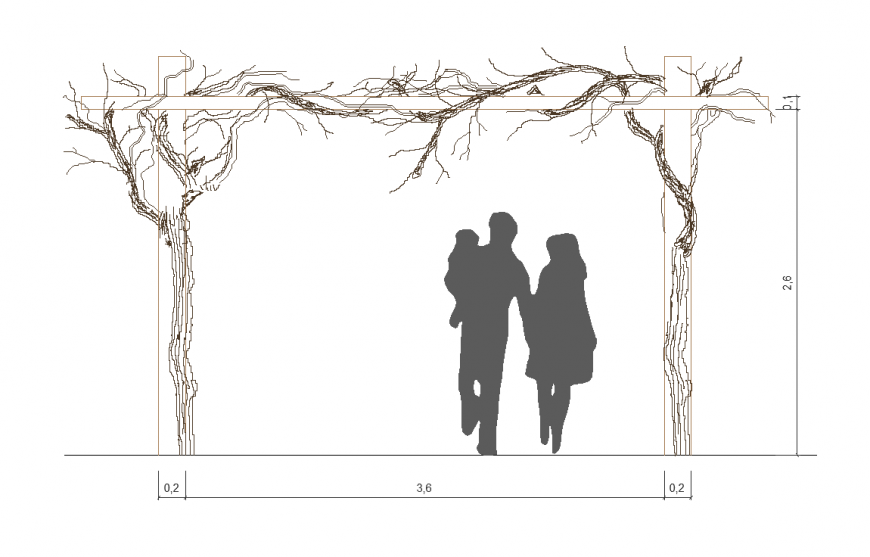Roof shelter detail elevation 2d view layout autocad file
Description
Roof shelter detail elevation 2d view layout autocad file, people detail, front elevation detail, wooden frame detail, dimension detail, trees branches detail, color detail, etc.
File Type:
DWG
File Size:
282 KB
Category::
Dwg Cad Blocks
Sub Category::
Cad Logo And Symbol Block
type:
Gold
Uploaded by:
Eiz
Luna

