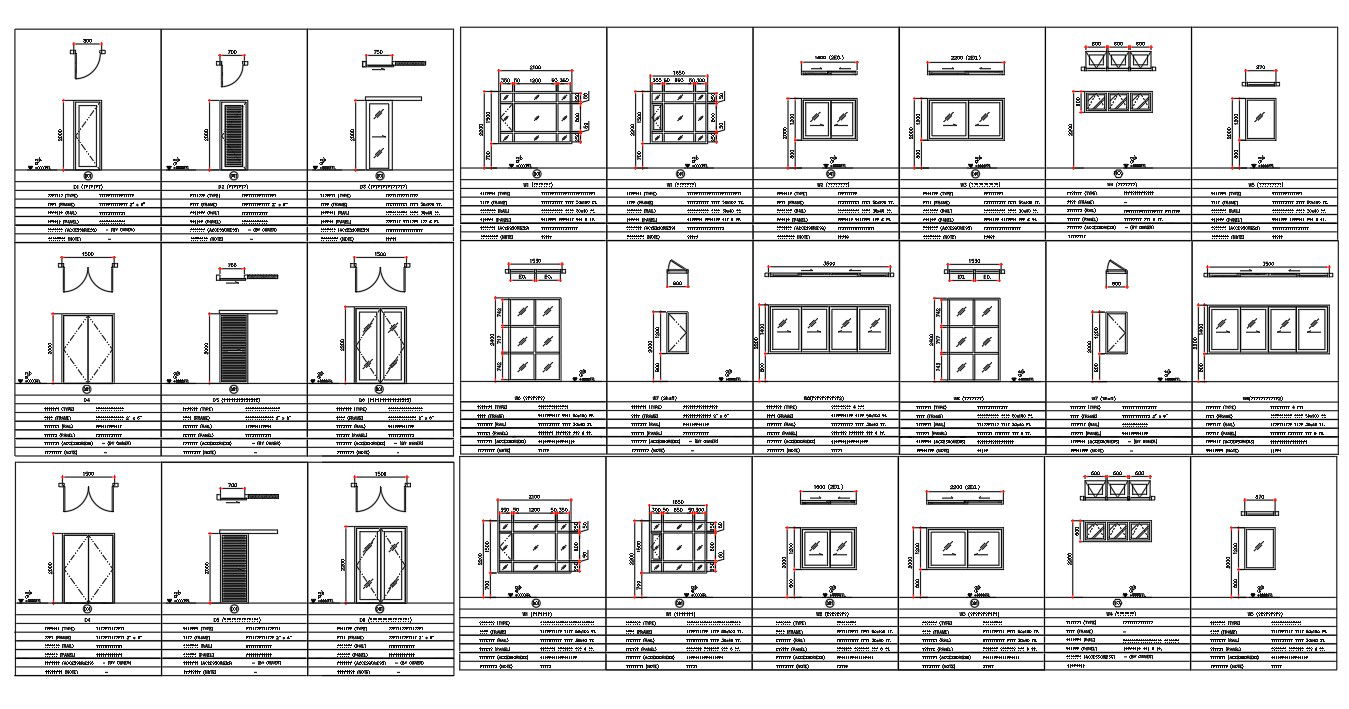Door & window details
Description
Door & window details in a in layout plan, elevation details side view details, window made use in a glass and
wooden details .
File Type:
Autocad
File Size:
—
Category::
Dwg Cad Blocks
Sub Category::
Windows And Doors Dwg Blocks
type:
Gold
Uploaded by:
helly
panchal
