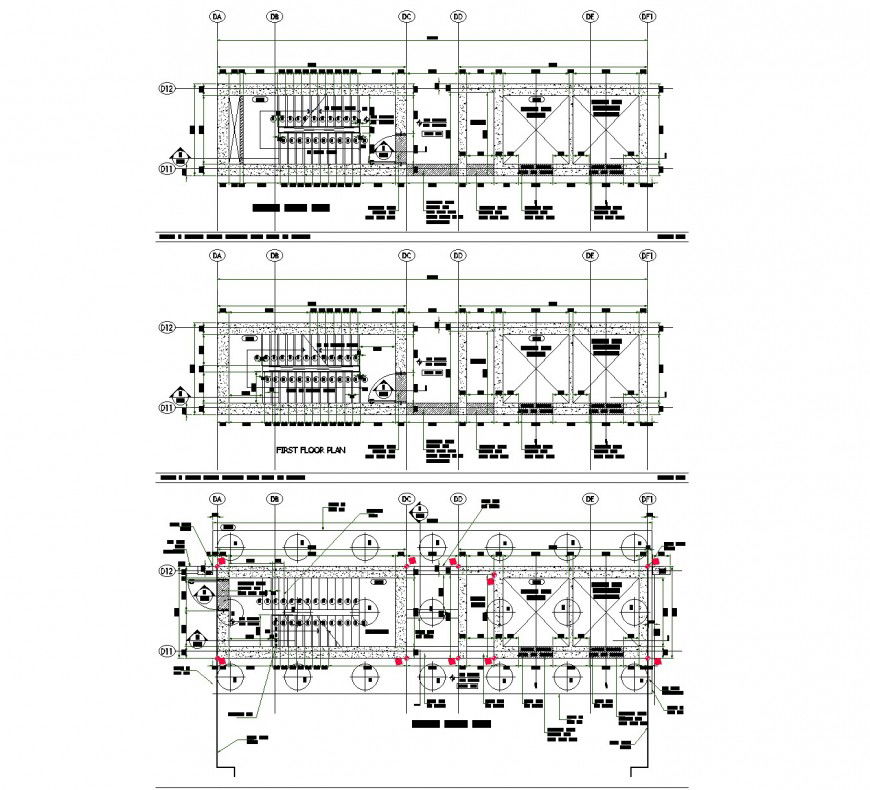Stair and lift planning dwg file
Description
Stair and lift planning dwg file, centre line plan detail, dimension detail, naming detail, cut out detail, reinforcement detail, nut bolt detail, section line detail, concrete mortar detail, hatching detail, furniture detail in door detail, etc.
File Type:
DWG
File Size:
454 KB
Category::
Mechanical and Machinery
Sub Category::
Elevator Details
type:
Gold
Uploaded by:
Eiz
Luna
