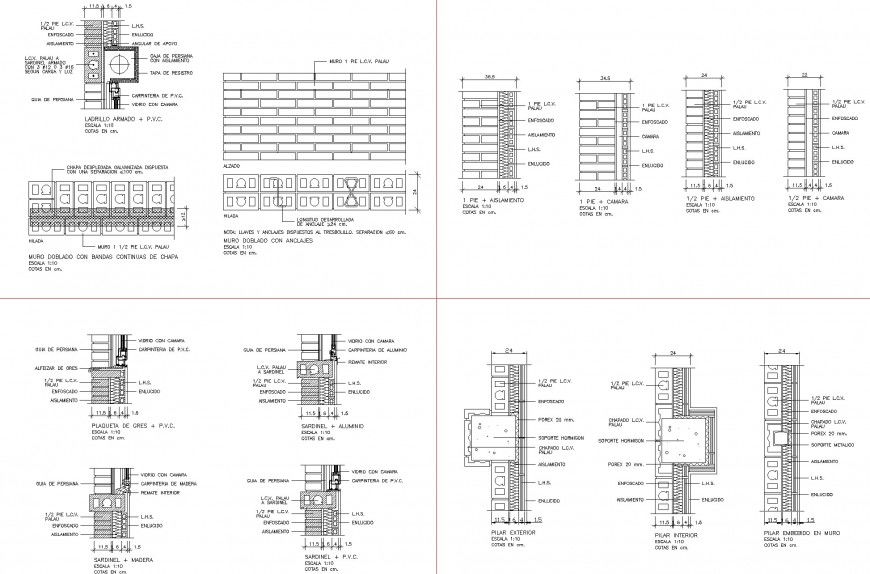Brick wall and column section plan layout file
Description
Brick wall and column section plan layout file, dimension detail, naming detail, column section detail, reinforcement detail, bolt nut detail, brick wall section detail, hatching detail, scale 1:10 detail, side drain section detail, etc.
Uploaded by:
Eiz
Luna

