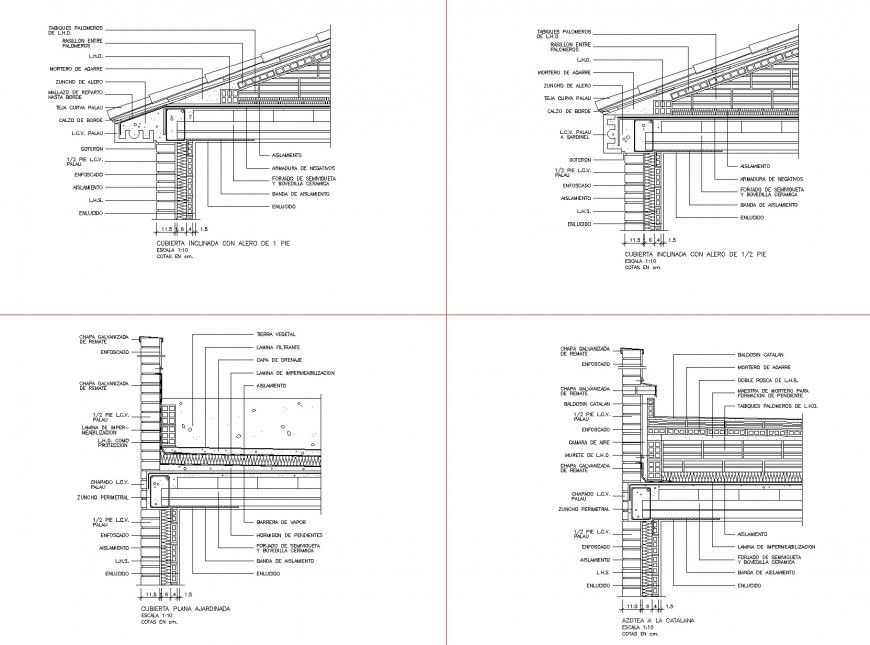Roof to wall section plan detail dwg file
Description
Roof to wall section plan detail dwg file, concrete mortar detail, reinforcement detail, bolt nut detail, scale 1:10 detail, dimension detail, naming detail, column section detail, roof section detail, brick wall detail, bearing girder detail, etc.
File Type:
DWG
File Size:
1.2 MB
Category::
Construction
Sub Category::
Concrete And Reinforced Concrete Details
type:
Gold
Uploaded by:
Eiz
Luna
