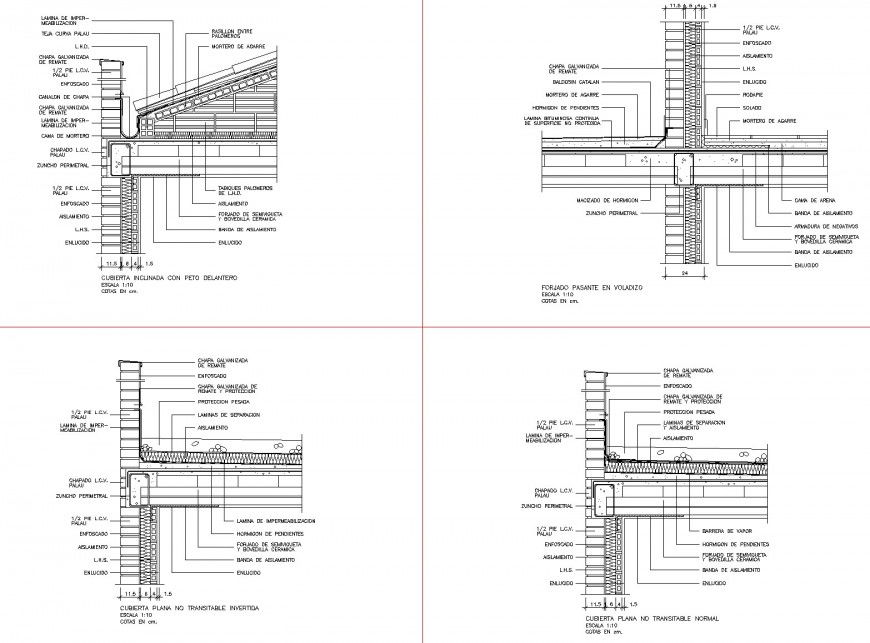Wall to roof section plan autocad file
Description
Wall to roof section plan autocad file, dimension detail, naming detail, column section detail, scale 1:10 detail, stone detail, reinforcement detail, bolt nut detail, concrete mortar detail, hook section detail, roof section detail, etc.
File Type:
DWG
File Size:
1.2 MB
Category::
Construction
Sub Category::
Concrete And Reinforced Concrete Details
type:
Gold
Uploaded by:
Eiz
Luna
