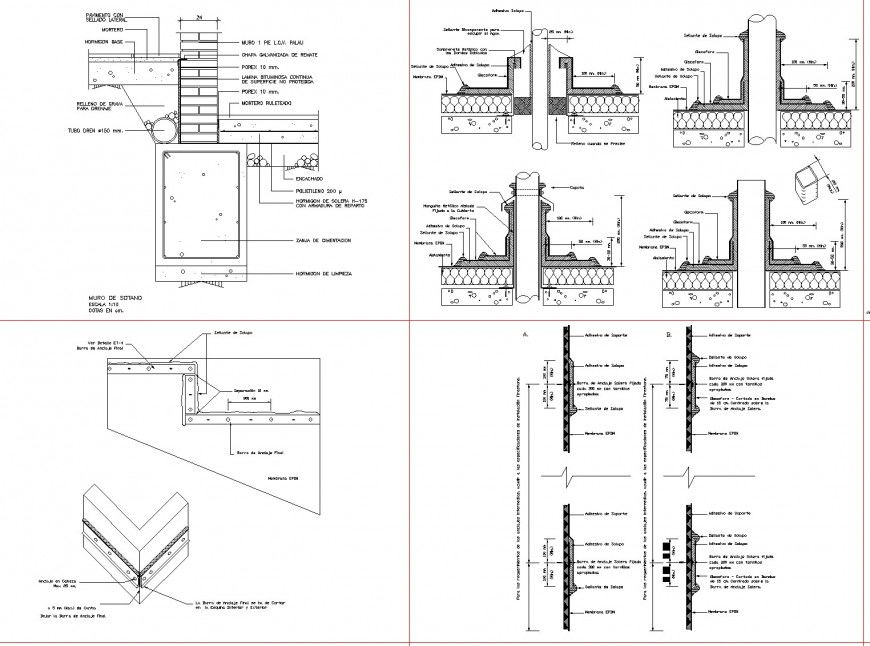Side drain section plan detail dwg file
Description
Side drain section plan detail dwg file, stone detail, reinforcement detail, bolt nut detail, column section detail, dimension detail, naming detail, hatching detail, brick wall section detail, pipe line detail, ground floor level detail, etc.
File Type:
DWG
File Size:
1.2 MB
Category::
Dwg Cad Blocks
Sub Category::
Autocad Plumbing Fixture Blocks
type:
Gold
Uploaded by:
Eiz
Luna
