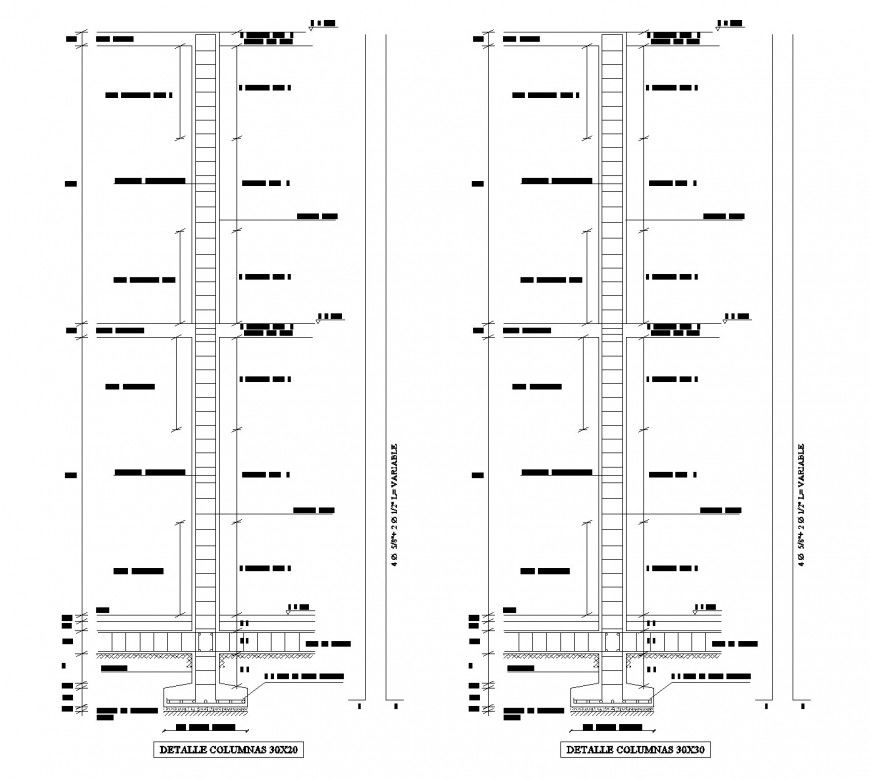Detail of column 30 x 20 to 30 x 30 size section layout file
Description
Detail of column 30 x 20 to 30 x 30 size section layout file, dimension detail, naming detail, hatching detail, reinforcement detail, bolt nut detail, column section detail, stirrup detail, bent up wire detail, ground floor level detail, etc.
Uploaded by:
Eiz
Luna

