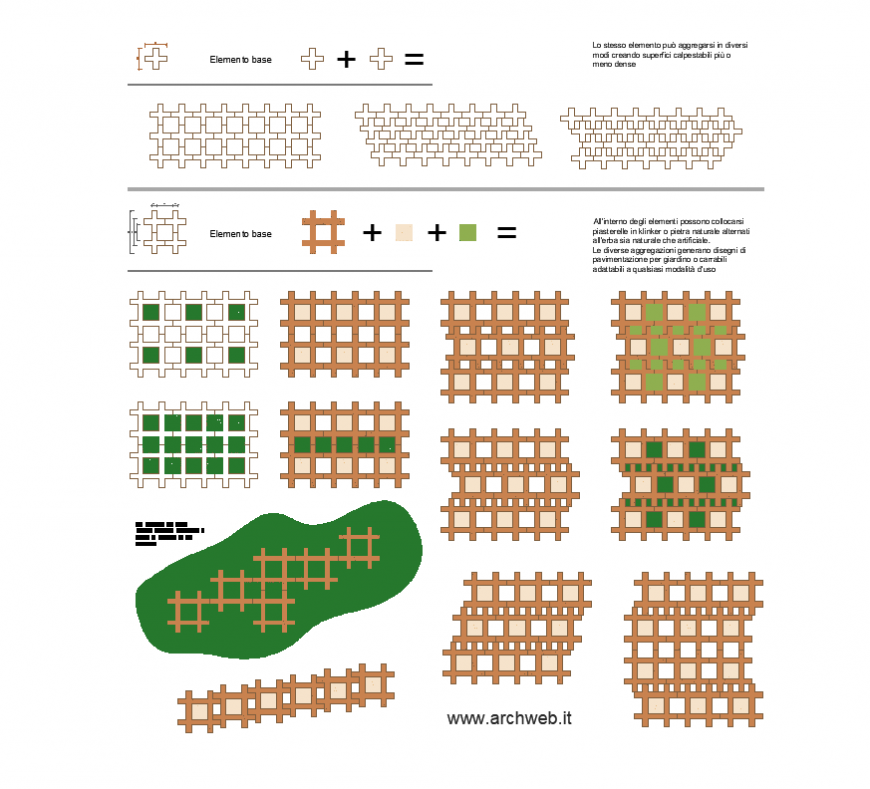Grass paving surface CAD blocks detail elevation autocad file
Description
Grass paving surface CAD blocks detail elevation autocad file, specification detail, color detail, naming detail, top elevation detail, wooden frame detail, joints detail, landscaping grass detail, etc.
File Type:
DWG
File Size:
62 KB
Category::
Dwg Cad Blocks
Sub Category::
Cad Logo And Symbol Block
type:
Gold
Uploaded by:
Eiz
Luna
