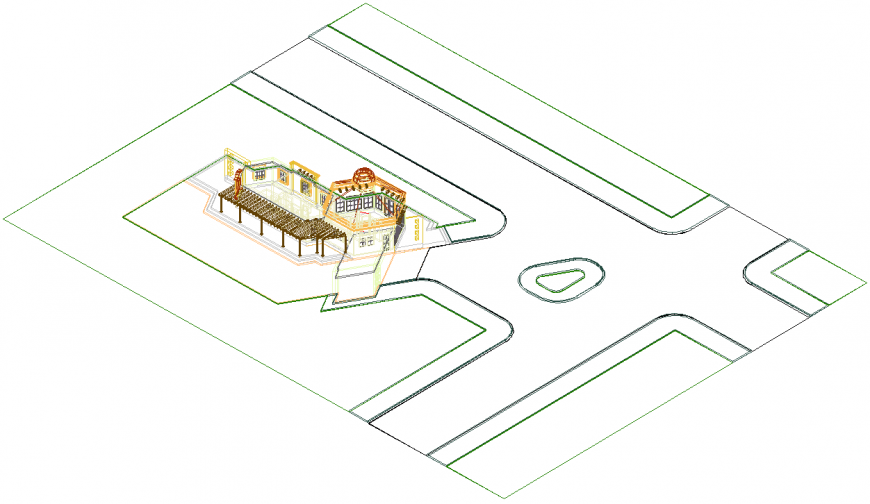Casa plan detail dwg file.
Description
Casa plan detail dwg file. The top view plan with detailing of pool, resort, passage, walking space, etc., The plan with detailing of indoor games, such as pool, snooker, table tennis, etc., The seating near the pool for relaxing, etc.,
File Type:
DWG
File Size:
926 KB
Category::
Dwg Cad Blocks
Sub Category::
Cad Logo And Symbol Block
type:
Gold
Uploaded by:
Eiz
Luna
