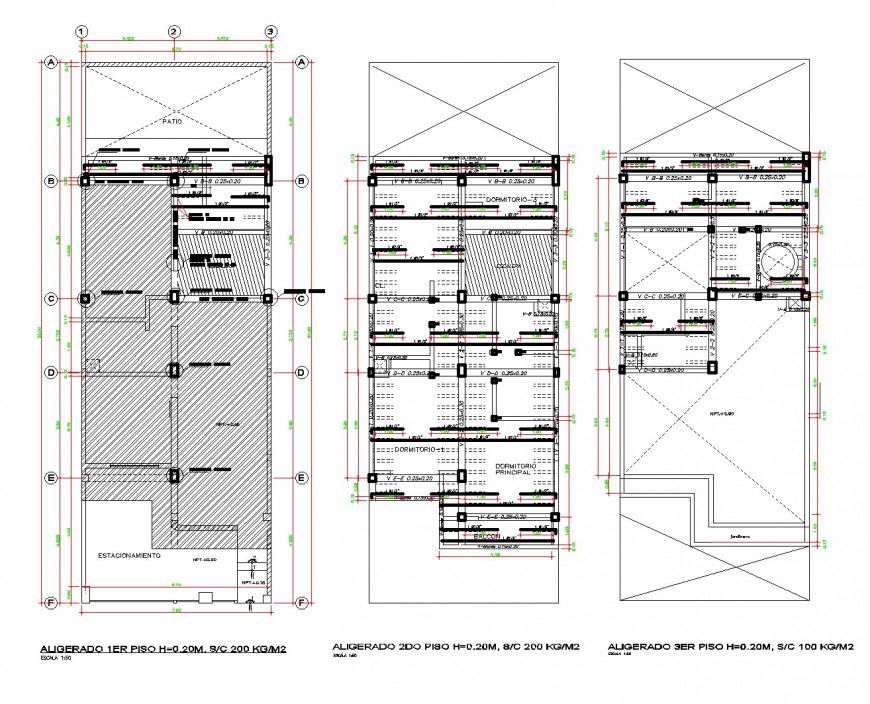Roof and beam plan autocad file
Description
Roof and beam plan autocad file, centre lien plan detail, dimension detail, naming detail, hatching detail, hidden lien detail, cut out detail, scale 1:200 detail, reinforcement detail, bolt nut detail, stair detail, height = 0.2m detail, etc.
Uploaded by:
Eiz
Luna
