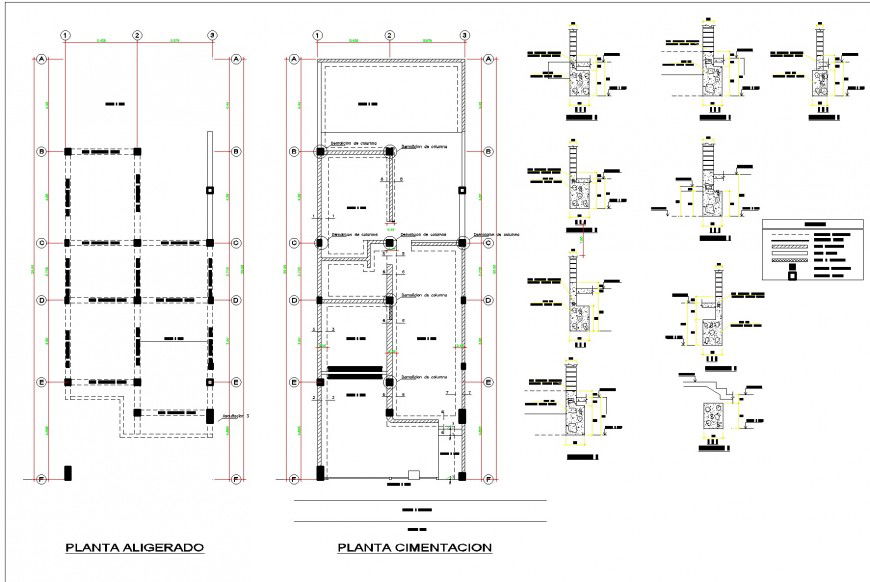Plant lightened and foundation layout file
Description
Plant lightened and foundation layout file, foundation section detail, legend detail, centre line detail, dimension detail, stone detail, reinforcement detail, bolt nut detail, hatching detail, section line detail, hidden lien detail, etc.
Uploaded by:
Eiz
Luna

