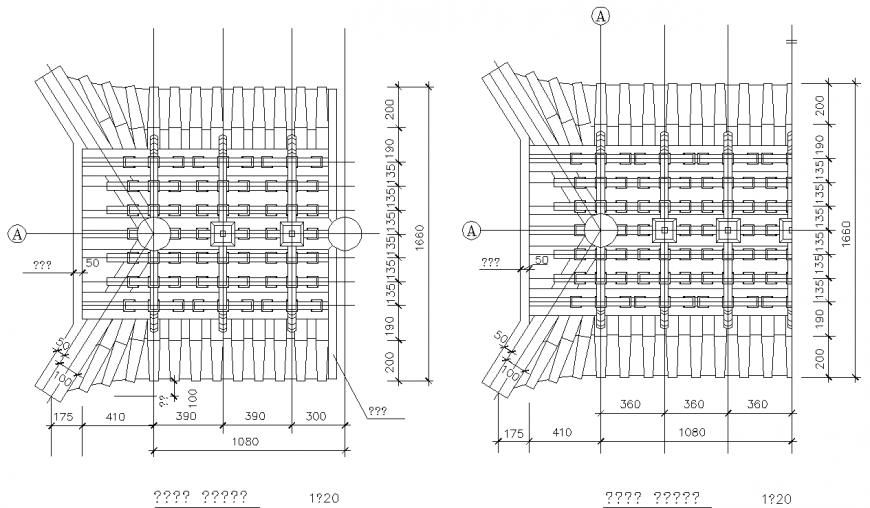Sloping roof section detail drawing in dwg file.
Description
Sloping roof section detail drawing in dwg file. detail drawing of roof, wooden roof section details, peeling and rafter details, with section line, centre line and dimensions.
Uploaded by:
Eiz
Luna
