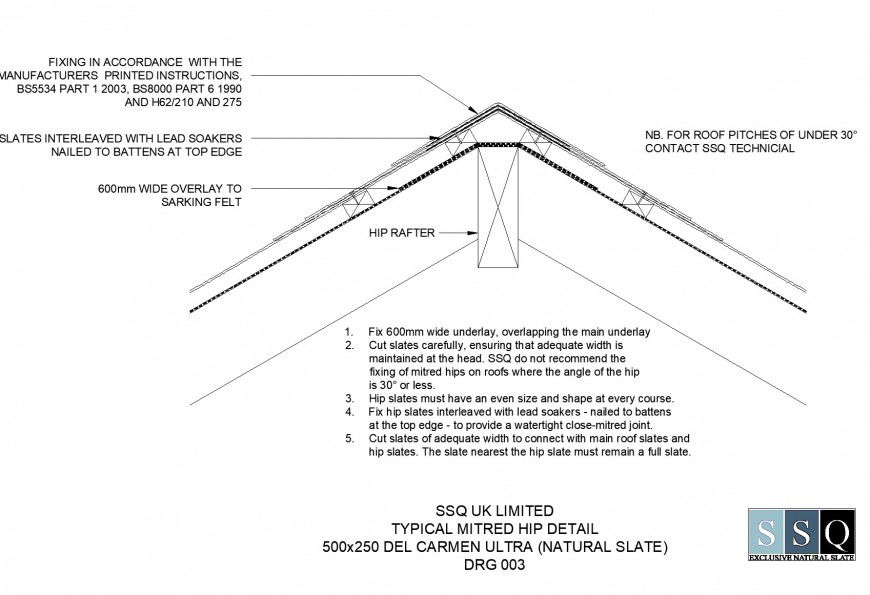Detail typical mitred hip detail layout file
Description
Detail typical mitred hip detail layout file, specification detail, cut out detail, thickness detail, 600mm wide overlay to sarking felt detail, thickness detail, reinforcement detail, nut bolt detail, hip rafter detail, 30 angle slope detail, etc.
File Type:
DWG
File Size:
346 KB
Category::
Construction
Sub Category::
Concrete And Reinforced Concrete Details
type:
Gold
Uploaded by:
Eiz
Luna
