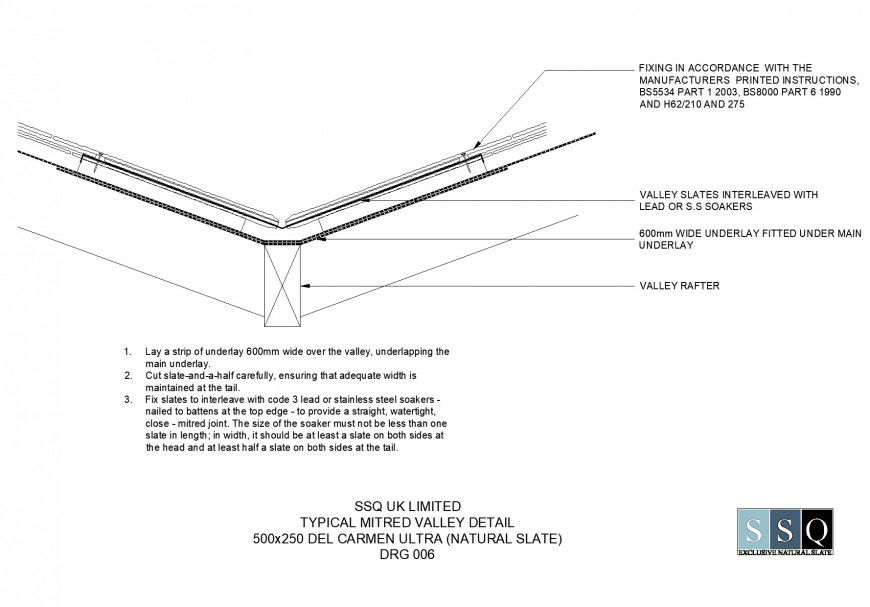Typical mitred valley detail autocad file
Description
Typical mitred valley detail autocad file, cut out detail, specification detail, eves detail, valley rafter detail, tilting fillets detail 600mm wide detail, covering detail, isometric view detail underlay dressed over tilting fillets detail, etc.
File Type:
DWG
File Size:
359 KB
Category::
Construction
Sub Category::
Concrete And Reinforced Concrete Details
type:
Gold
Uploaded by:
Eiz
Luna
