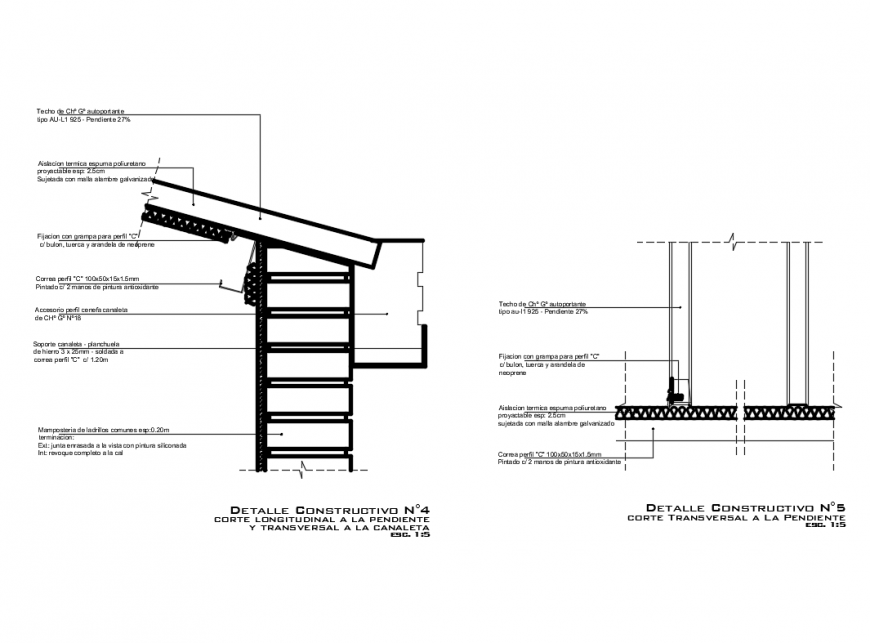Facade cut sectional constructive details of building dwg file
Description
Facade cut sectional constructive details of building that includes a detailed view of cover detail, constructive detail n ° 4 longitudinal cut to the slope and transversal to the esc channel. 1: 5, construction detail n ° 5 cross section to the slope esc. 1: 5 and much more of section details.
Uploaded by:
Eiz
Luna
