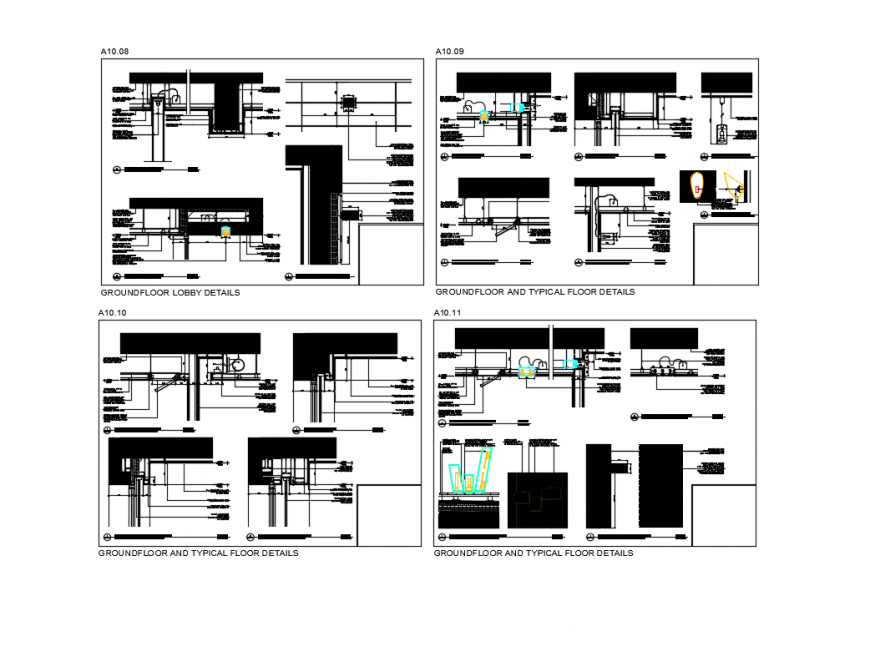False ceiling construction of ground floor and typical section cad drawing dwg file
Description
False ceiling construction of ground floor and typical section cad drawing that includes a detailed view of 120x30cm granite wall panel, on ventilated mounting system, exterior waterproof halogen wall mounted light fixture high intensity led, demco modular see ceiling plan and spec , corp iluminat de exterior rezistent, exterior finish 3cm& insulation system efis 12cm, exterior finish 3cm& insulation system efis 12cm and much more of ceiling details.
Uploaded by:
Eiz
Luna

