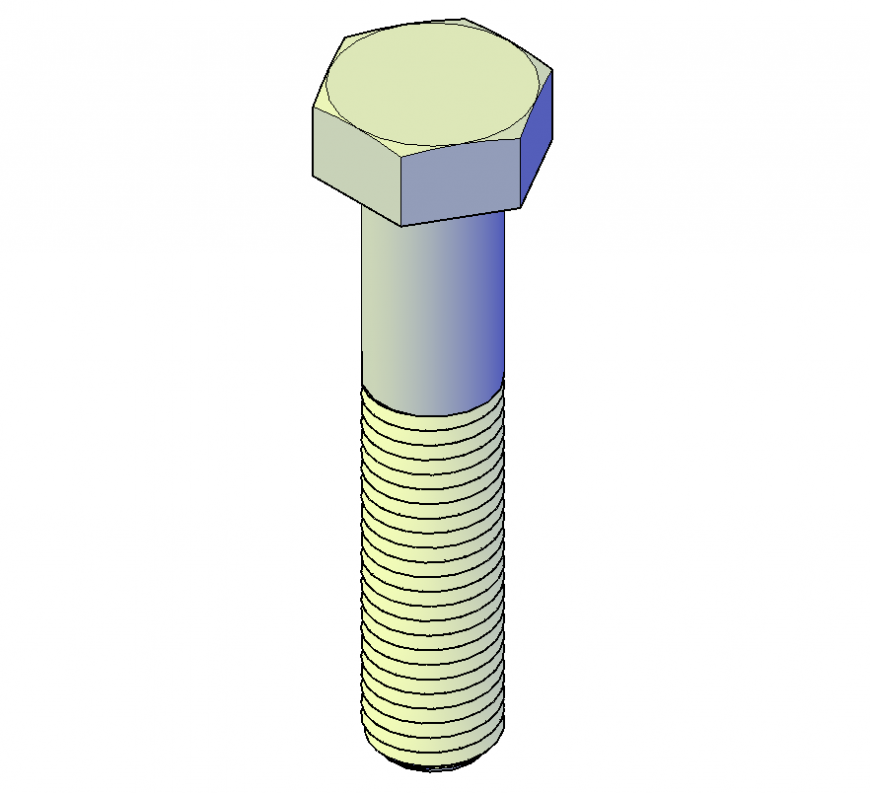Bolt detail elevation 3d model layout autocad file
Description
Bolt detail elevation 3d model layout autocad file, steel required as material for the bolt, isometric view detail, bolt head detail, bolts used in a different structure for joints, thread detail, coloring detail, etc.
File Type:
DWG
File Size:
559 KB
Category::
Construction
Sub Category::
Concrete And Reinforced Concrete Details
type:
Gold
Uploaded by:
Eiz
Luna

