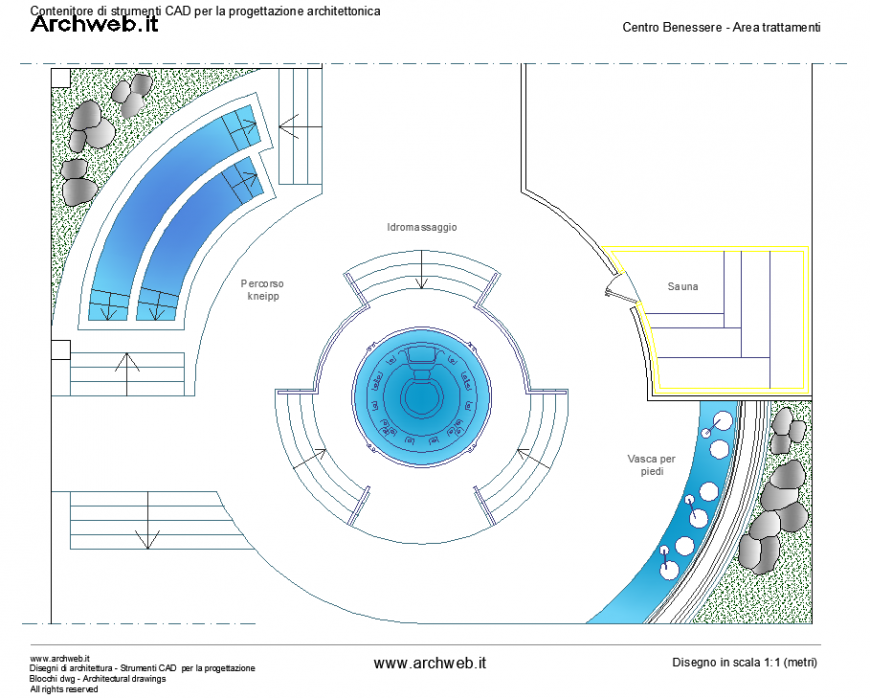Pool plan with a detailed of dwg file.
Description
Pool plan with a detailed of dwg file. The top view pool plan with detailing of pool, lights, space, passage space, etc., The border area with stairs detailing. The seating near the pool, etc.,
Uploaded by:
Eiz
Luna
