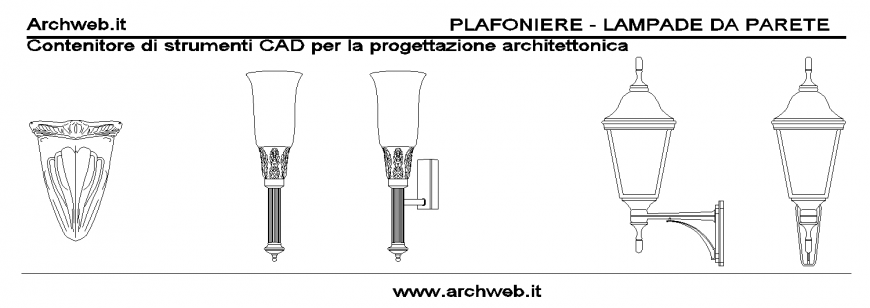Wall light plan detail dwg file.
Description
Wall light plan detail dwg file. The designer wall light with detailing of metal, glass, bulb in the center, etc., It gives special enhance on the wall to highlight something like, frame, etc.,
File Type:
DWG
File Size:
77 KB
Category::
Dwg Cad Blocks
Sub Category::
Cad Logo And Symbol Block
type:
Gold
Uploaded by:
Eiz
Luna
