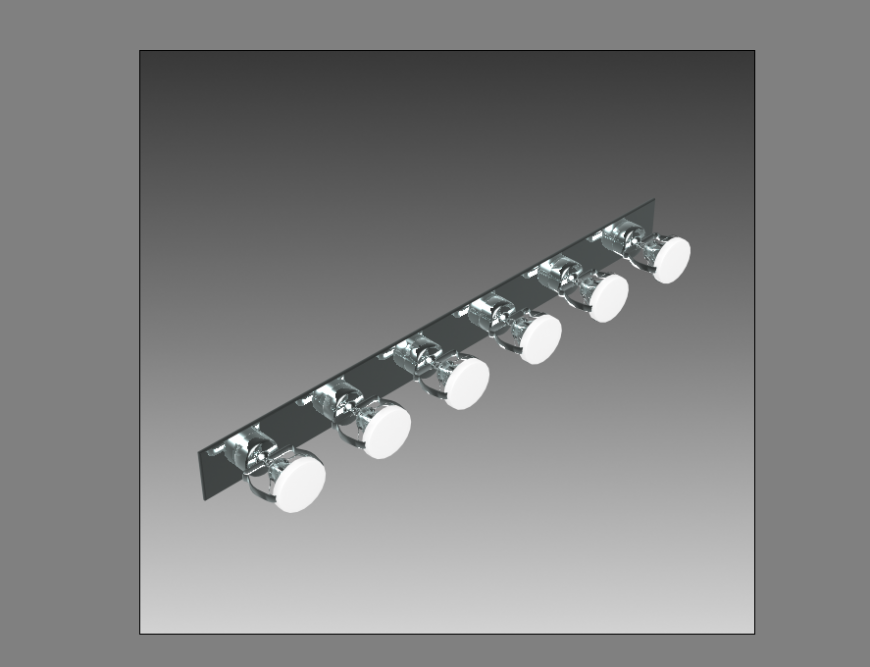Spotlight detail elevation 3d model 3d max file
Description
Spotlight detail elevation 3d model 3d max file, isometric view detail, steel frame body detail, bulb detail, white color light detail, coloring detail, focusing light detail, etc.
File Type:
3d max
File Size:
153 KB
Category::
Electrical
Sub Category::
Light Fixtures & Fittings
type:
Gold
Uploaded by:
Eiz
Luna

