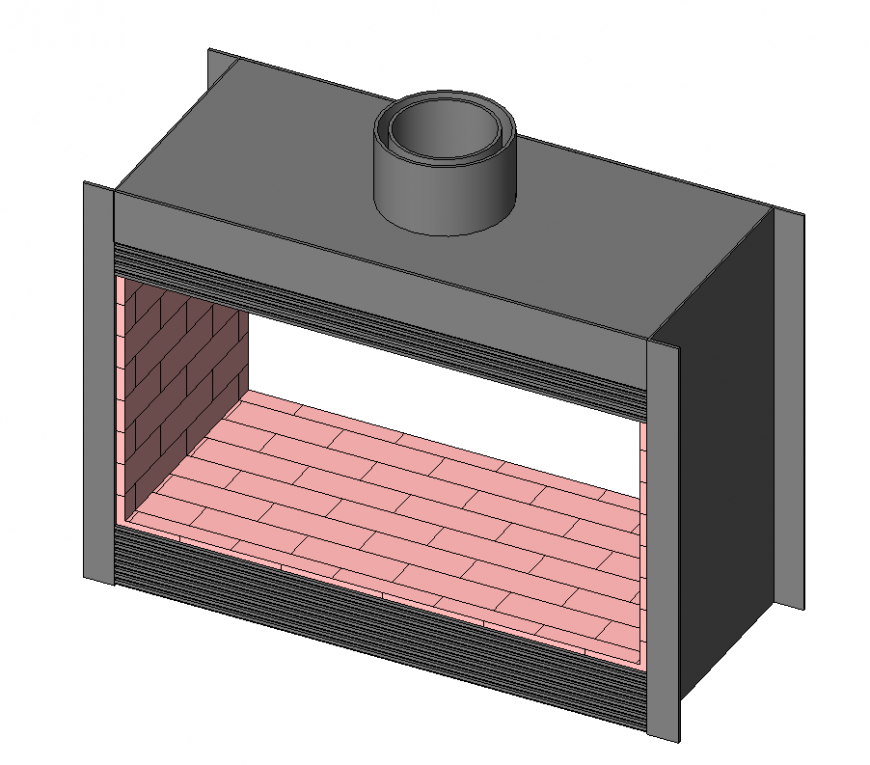3d model of Double sided fireplace detail elevation 3d max file
Description
3d model of Double sided fireplace detail elevation 3d max file, isometric view detail, brick masonry wall detail, nominal brick size 19*9*9 cm, smoke outlet chamber detail, rectangular shape fire-place, hatching detail, coloring detail, etc.
Uploaded by:
Eiz
Luna

