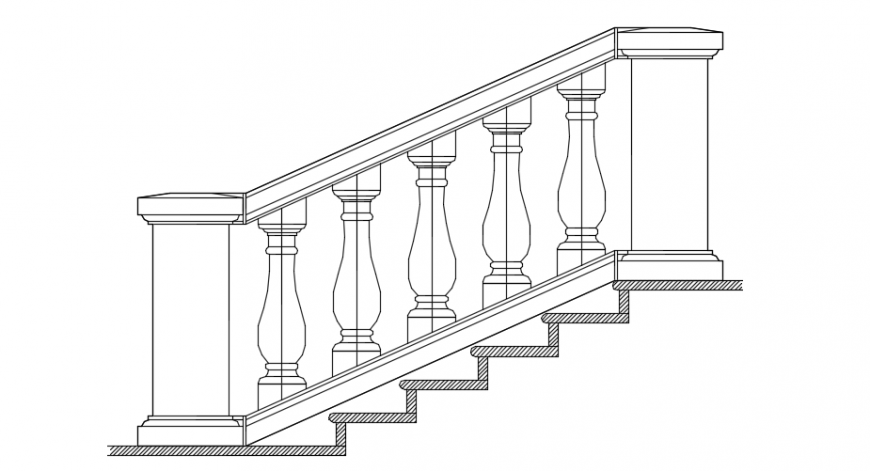Raked balustrade side view elevation detail dwg file
Description
Raked balustrade side view elevation detail dwg file, here there is side elevation detail of a balustrade , construction of stair case railing detail
File Type:
DWG
File Size:
62 KB
Category::
Dwg Cad Blocks
Sub Category::
Cad Logo And Symbol Block
type:
Gold
Uploaded by:
Eiz
Luna

