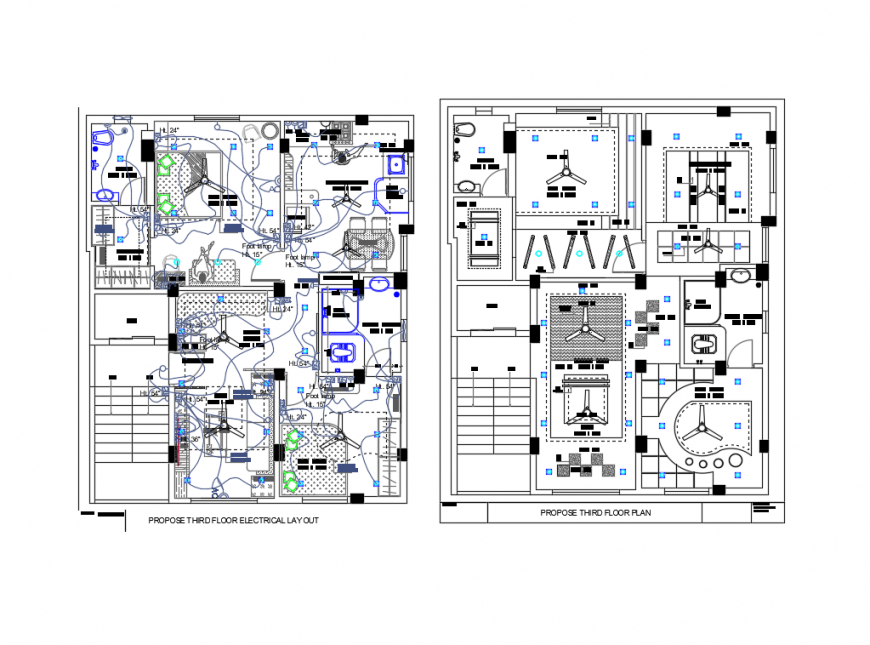Proposed third floor plan and electrical layout plan details with false ceiling dwg file
Description
Proposed third floor plan and electrical layout plan details with false ceiling that includes a detailed view of hall, living room, fan view, bed room, com toilet, hall, bath cubical, kitchen, dining, toilet, dimensions details, stairs view, electrical equipment details, lift view with electrical layout plan with ceiling fan, ceiling point, wall rose, concilt led lights, chimney and much more of house project.
Uploaded by:
Eiz
Luna

