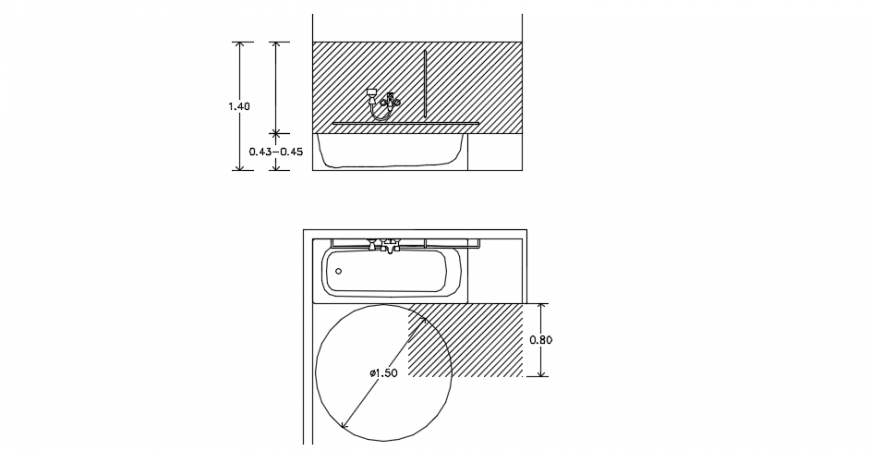Bath tub front 2d detailing and top view model detail
Description
Bath tub front 2d detailing and top view model detail,bath tub details dwg file, here there is top and side view detail of a bath tub with radius detailing in auto cad format
File Type:
DWG
File Size:
73 KB
Category::
Dwg Cad Blocks
Sub Category::
Sanitary CAD Blocks And Model
type:
Gold
Uploaded by:
Eiz
Luna

