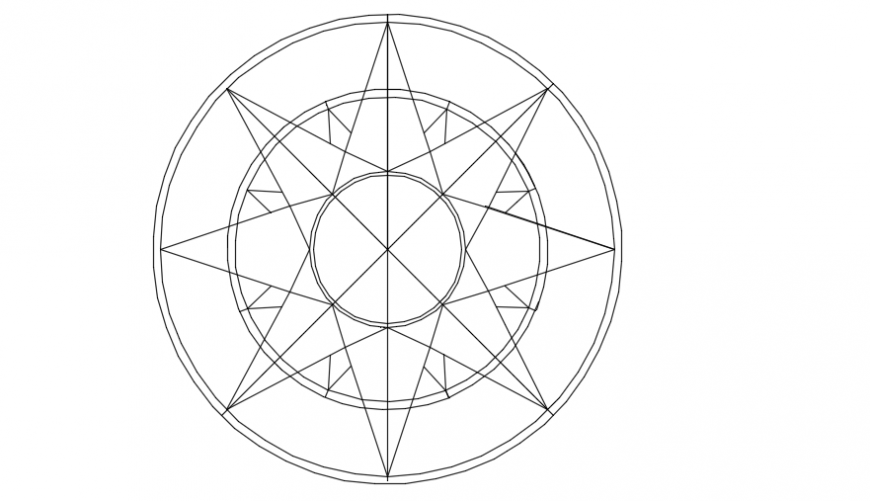Floor pattern top view deisgn auto cad file
Description
Floor pattern top view deisgn auto cad file,here there is 2d detailing of a floor design pattern, star shaped concept floor layout
File Type:
DWG
File Size:
63 KB
Category::
Dwg Cad Blocks
Sub Category::
Cad Logo And Symbol Block
type:
Gold
Uploaded by:
Eiz
Luna

