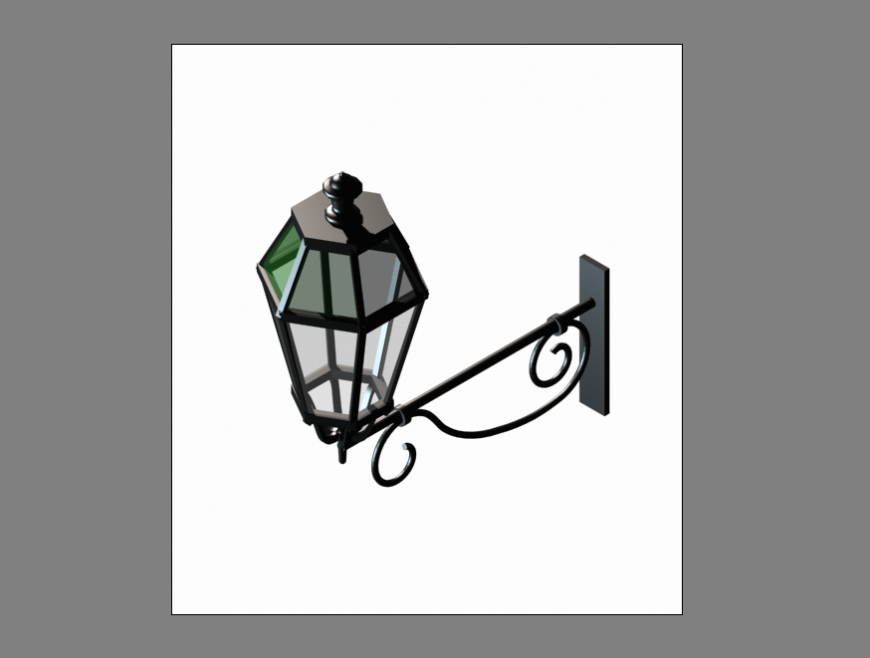Outdoor wall light detail elevation 3d model 3d max file
Description
Outdoor wall light detail elevation 3d model 3d max file, isometric view detail, glass detail, steel frame detail, coloring detail, steel handle detail, wall connection plate detail, design detail, etc.
File Type:
3d max
File Size:
34 KB
Category::
Electrical
Sub Category::
Light Fixtures & Fittings
type:
Gold
Uploaded by:
Eiz
Luna
