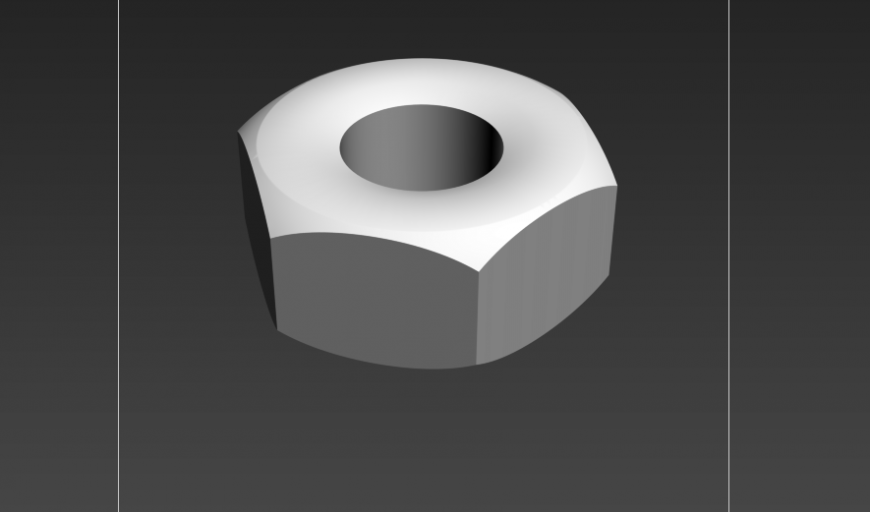3d model Nut detail elevation 3d max file
Description
3d model Nut detail elevation 3d max file, polishing detail, steel nut detail, colroing detail, isometric view detail, sides detail, bolt space detail,etc.
File Type:
3d max
File Size:
55 KB
Category::
Construction
Sub Category::
Concrete And Reinforced Concrete Details
type:
Gold
Uploaded by:
Eiz
Luna

