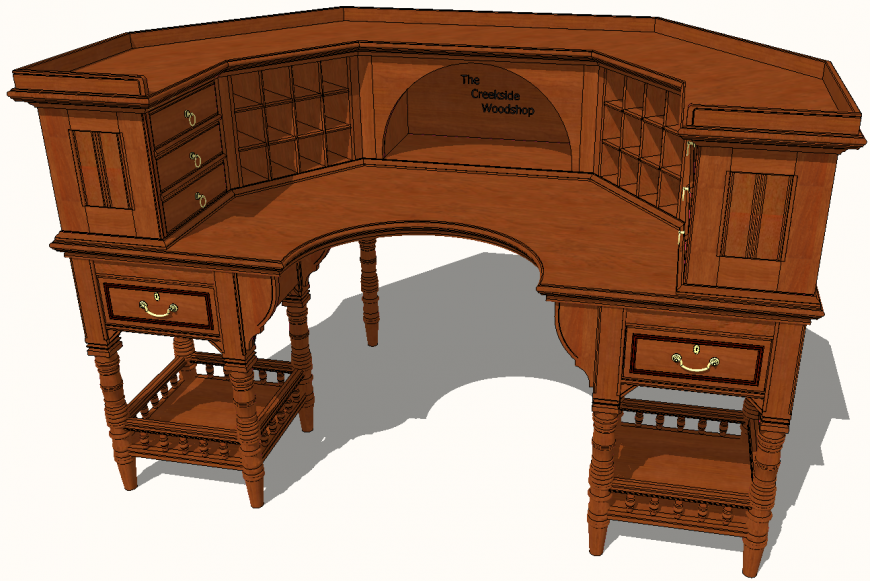Study table plan with detail dwg file.
Description
Study table plan detail dwg file. The 3D plan of a table with detailing of wooden material, legs, there’s some drawers , with beautiful designed. This material can be used as book shelf, shoe rack, some storage purposes, etc.,
Uploaded by:
Eiz
Luna

