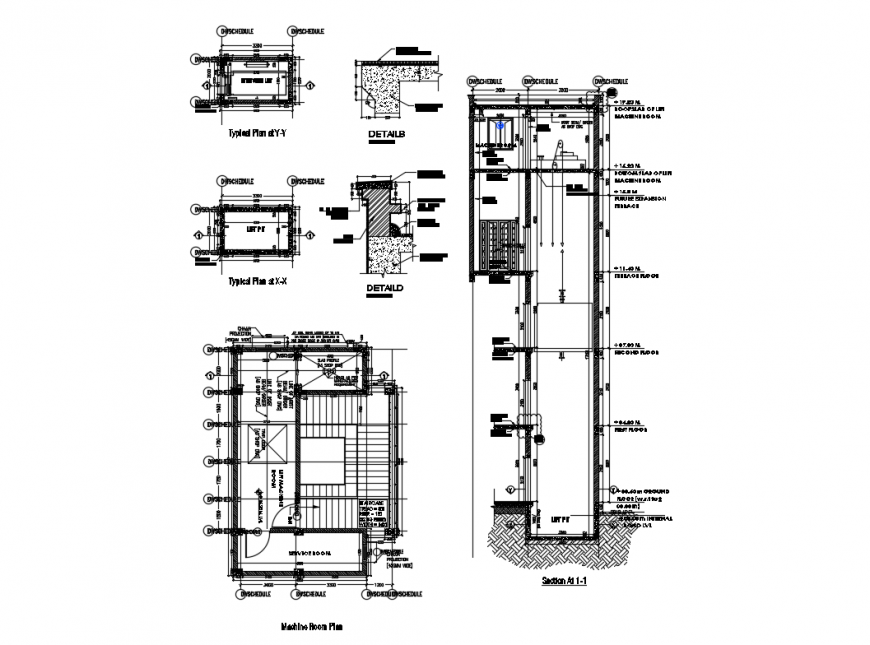Lift details of multi story apartment building dwg file
Description
Lift details of multi story apartment building that includes a detailed view of internal road level, floor, lift pit, first floor, rcc slab, second floor, terrace floor, machine room, column elevation, roof slab of lift machine room, machine room plan details, structure details, constructive details and much more of building project.
Uploaded by:
Eiz
Luna

